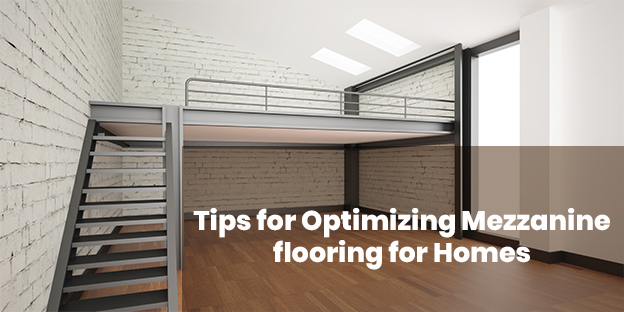Whether it’s your manufacturing unit, office area or home, carving out an extra space without creating any clutter is a luxury. Mezzanine flooring offers a host of possibilities for optimizing your unused, vertical space at your disposal.
Extensively used for storage purposes in warehousing facilities for decades, mezzanine flooring today has a much wider utility appeal. Crafted from premium quality mezzanine flooring material like EcoPro, these structural extensions can add versatility and personality to your home space.
Achieving a real sense of spaciousness does not always come down to the length & breadth of your room. Interestingly, the ceiling height matters a lot in accomplishing this element. Adding more definition to your high-ceilings rooms, mezzanine flooring gives you ample of options for practical purposes like creating a library, gallery, kid’s bedroom, storage area and more.
However, according to your mezzanine purpose, the dimension and design will vary. Striking a balance between the purpose and the look can turn out to be a tricky task. To save yourself from unnecessary hassle, you can trust a reliable brand like EcoPro. We can help you throughout the process to ensure you simply love the final outcome.
Ways to Optimize Mezzanine Flooring
Here we have listed down some of the tips that you must pay heed to in order to fulfil your purpose:
-
- Know the Purpose: Define the purpose of your mezzanine before actually getting into practical details. Do you need an extra bedroom with storage solution beneath it, a working area or an airy gallery leading to your upstairs room? There are some crucial questions that you need to ask yourself prior to starting the structural construction.
Read Also: Your Guide to Building a Mezzanine Floor for a Huge Shed
- Plan It Out: In the absence of proper structure plan you may end up having disproportional and unpleasant mezzanine flooring that doesn’t pay of the effort you invested in. It’s always better to consult your structural engineer to get the dimensions and design correct.
- Look for High-Ceiling Area: Height of the ceiling is a critical point in creating right structure. Make sure you opt for a high ceiling area that allows enough headroom, both in the mezzanine and in the room directly below.
- Enclosures that Compliment your Purpose: Whatever be your mezzanine plan, make sure to choose the right enclosure for your mezzanine flooring. While you can use metal railings and meshed/glass balustrades for open and blurry settings; for a more private enclosure, you can opt for wooden partitions and fibre cement board.
- Integrating Staircase: Deciding on the type of stairs is as important as mezzanine itself. While you can experiment with different styles of staircases like spiral flights or a ladder design, make sure they are safe &sturdy and placed at a good and easily accessible location.
- Fixtures and Lighting: The lighting and fixtures you choose will depend upon the purpose of your mezzanine flooring. However, it’s important to note that whatever you install should facilitate easy control from both, upstairs as well as downstairs. Doing this will allow you to turn off the settings at your convenience.
Whether you want to repurpose your space or add a tinge of contemporary style, EcoPro can assist you with your mezzanine plans. Our wide range of eco-friendly fibre cement sheet & boards can help make strong, durable and highly functional mezzanine flooring that will surely impress you!


