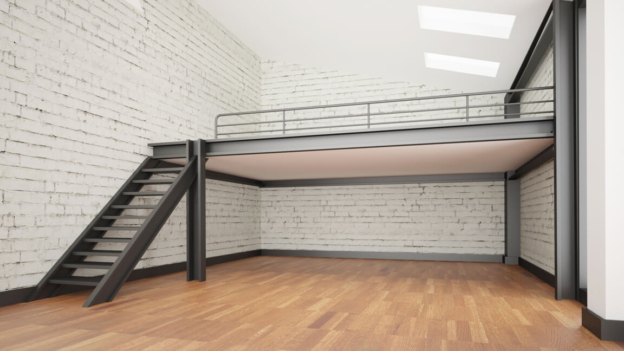What is a mezzanine floor?
The word mezzanine comes from the Italian word ‘mezzano’, which means ‘middle’. Asits meaning suggests, a mezzanine floor is an intermediate floor between two main floors of a building. Since it is not a main floor, it is not always counted among the overall floors of a building and might not even have a lift stop at it.
There are various types of mezzanine floors that all have a different purpose. In industrial settings, a mezzanine floor may be constructed temporarily between two permanent floors for construction or other purposes. Generally, these structures are then dismantled and relocated once the ongoing task is completed. Mezzanine floors are mostly constructed using Steel decking, Concrete, Steel grating, Diamond plate, and fibre cement boards.
Another use for a mezzanine floor is in shops or similar places, for storage of tools, material or product. A high roofed shop often has a mezzanine floor right under it, as there is enough space to accommodate it. Apart from this, mezzanines are often used in sectors like warehousing, distribution or manufacturing, to store the products being made. Such mezzanines are often roll-formed, rack supported, or shelf-supported, allowing plenty of room for storage.
what is floor loading capacity?
A floor load capacity is the maximum weight a floor is built to support over a given area. In India, this capacity is usually expressed as Kilonewton/square metre or Kn/m2. For laymen, it may also be expressed as Kilogram/square metre or Kg/m2.
For example, 18 MM EcoPro fibre cement board load capacity (Two way support) for 60cmx60cm is 490 kg/m2.
Floor load consists of live loads and dead loads. Dead loads refer to static loads that are part of the structure itself, such as beams, roofs, walls, or other such fixtures. On the other hand, live loads refer to dynamic loads like furniture, or foot traffic or mechanical objects that might be used indoors. Hence, the floor loading capacity specifies the amount of live load as well as the dead load it is engineered to carry.
Floor loading capacity is very important since it is directly related to the safety of theoccupants of a building or house. Different structures are meant for different activities, according to which the floor loading capacity needs to be adjusted. For instance, a residential building would need lower floor loading capacity as compared to an industrial factory, since the latter would have to support heavy machines and other such equipment. There are certain government guidelines that all types of structures must follow to ensure that the floor loading capacity is sufficient and the structure can be deemed safe and fit for use.
How is loading capacity calculated?
Calculation of the loading capacity is generally carried out by professional engineers that are in charge of building the structure in question. This is because the loading capacity is dependent on various factors such as the quality and type of construction materials used, the type of structure, the architecture and design of the space as well as the intended use of the area.
However, homeowners or businesses can come up with a rough estimate of their floor loading capacity on their own as well. In order to find out what the loading capacity is, you first need to find out how many kilograms of weight each floor joists can support. This information can be gained by consulting the blueprints and other structural papers of the place. After that, you also need to find out how much area is supported by each joist. Once these numbers are acquired, the floor loading capacity can be arrived at by dividing the load of each joist by the area it supports. This number can then be multiplied by the total area of the floor to get a rough estimate of the total load capacity of the floor.
What is the loading capacity of a mezzanine floor?
As mentioned before, mezzanine floors have varied usages in different sectors. This is why the floor loading capacity of the mezzanine floors are also varied, according to their intended use and the engineering. For instance, a mezzanine being used for storage of small tools or equipment can have a lower floor loading capacity than one that is being used in an office, to seat employees. Thus, there is no one answer to the question of what the floor loading of a mezzanine is. You can consult your engineer or use the basic steps given above to calculate the floor loading capacity of your mezzanine floor. That being said, most mezzanine floors can support anywhere from 300 to 1500 kg/m2, with 360 kg.m2 being the average for office usage.
Choose EcoPro Fibre Cement boards for your mezzanine flooring!
Ecopro fibre cement boards are perfect for stronger, faster and economical construction. The versatile and eco-friendly range of EcoPro offers you ample possibilities to explore. If mezzanine flooring is in your plans, then EcoPro should be on your mind. Here’s why.
● Ecopro offers A1 fire-rated, non-combustible fibre cement boards that exhibit excellent durability and safety features.
● Ecopro fibre cement boards are highly resilient to heavy impacts.
● Ecopro fibre cement boards do not absorb moisture, swell, break down or rot like composite.
● Ecopro fibre cement boards are resistant to termite.
● Ecopro fibre cement boards are workable and customizable materials that can be easily tailored to fit any edge and corner.
● Unlike other popular decking materials like wood, the EcoPro fibre cement boards don’t fade in the sun or peel over time. The only time you need to repaint or stain it is when you wish to change the look.
EcoPro fibre cement boards are the new-age mezzanine flooring solutions that deliver maximum return on your investment. If you want to create the best, don’t settle for something ordinary. Connect with the best brand, connect with EcoPro


