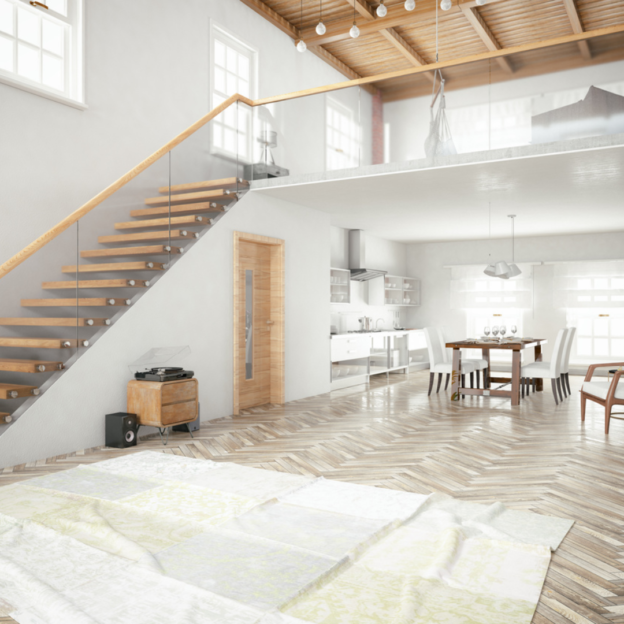How can a mezzanine floor increase your warehouse space?
A mezzanine floor is an intermediate floor that is constructed between two existing floors of a structure. Mezzanines can be built in all types of buildings, including residential bungalows and villas, commercial offices and shops, factories, warehouses and other industrial settings. In a warehouse, mezzanine floors are often constructed to maximise space. When a warehouse becomes too small for its function, a solution can be expanding it as a whole. However, this would mean breaking down or renovating the preexisting structures, which would take time and money. However, adding a mezzanine floor can actually expand space in a warehouse without any major structural changes being made. A mezzanine allows the vertical space and high ceiling of a warehouse to be used, so that the goods to be stored may be stacked up to a certain height, thus properly utilising the vertical space present in the structure, while keeping everything else the same.
What is the advantage of a mezzanine floor?
A mezzanine floor offers a whole host of benefits and advantages, especially when constructed in a warehouse or a similar industrial setting. One of the main functions of a warehouse is storage, either of inventory, raw materials, finished products or even equipment. Adding a mezzanine floor in a warehouse can help increase the storage space of a warehouse and even double it, at times. Constructing a mezzanine helps in adding storage space, without any of the disadvantages of the same. The process is simple, easy to install, easy to remove, and very affordable. A mezzanine can be customised according to the specific needs of that warehouse, thus providing a simple and effective solution at minimum cost and effort.
What type of mezzanine can you build in a warehouse?
There are various types of mezzanines that can be built in a warehouse, depending upon the needs and budgets. One of the most common types of warehouse mezzanines is the free standing mezzanine, wherein an extra layer of floor space is added for storage. Since these mezzanines have structural columns that are installed within the deck, they do not need external structural components or support, which makes them very convenient. Similarly, there are shelving supported or rack supported mezzanine floors which can also be installed in warehouses to increase storage. In such floors, the existing racks or shelves in a warehouse act as structural support to the deck. These types of mezzanines give maximum extra space since the area under the deck is also utilised. In the end, the type of mezzanine you build in your warehouse would depend heavily on your budget, the existing structure, the amount of extra space you need as well as the products that are being stored there.
EcoPro Mezzanine Floors
EcoPro cement fibre boards are the perfect choice for building mezzanine floors in all types of spaces such as commercial complexes, shops, offices, factories, warehouses as well as residential buildings, bungalows and apartments. These easy to use, sturdy and durable boards are cost-effective while also being eco-friendly. They are easy to install and can be customised to fit any space or interior design. Here are some key benefits of EcoPro mezzanine flooring:
- Versatile and multifunctional
- Easy to install
- Economical
- Strong, high quality and durable
- Heat resistant, fire-retardant and moisture-proof
- No additional load bearing on building columns
- High impact and dimensionally stable


